The Lower Level
The finished basement with it's 9' high open loft-style ceilings, includes a very large main room, laundry & workshop room, and two more bedrooms that can double as den/guest/craft rooms. Cozy up next to the fire in your second living/rec room. Here's some pics:
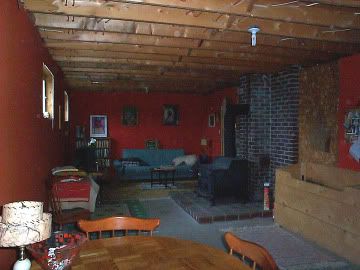
This is the main basement room with wood stove.
This room measures 31' x 12.5'
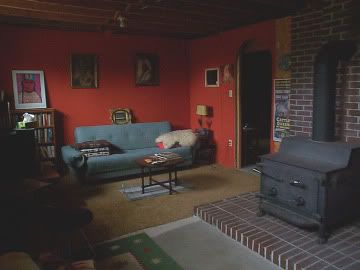
This is a closer view.
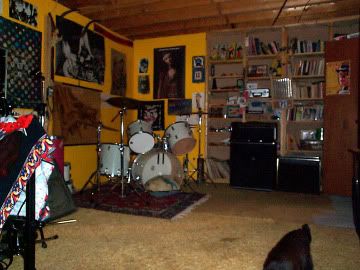
This is the large bedroom/studio in the basement, which we currently use as a music studio.
This is the largest bedroom in the house, even larger than the master bedroom on the upper level, measuring 19' x 12.5'.
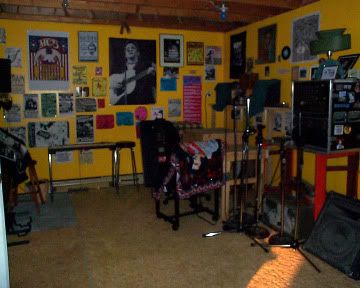
Another view of the studio.
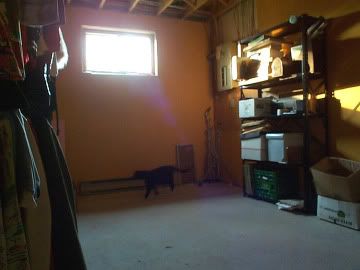
This is the 2nd bedroom/craft room in the basement. It measures 12' x 10'.
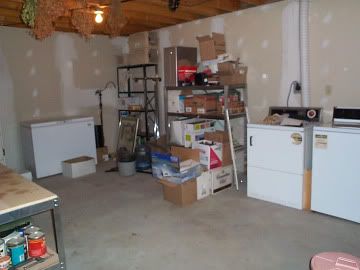
This is the laundry/workshop room, which contains a small workbench, a freezer, washer, dryer, and off to the right side, the water pump. It is 20' x 12.5'.

This is the main basement room with wood stove.
This room measures 31' x 12.5'

This is a closer view.

This is the large bedroom/studio in the basement, which we currently use as a music studio.
This is the largest bedroom in the house, even larger than the master bedroom on the upper level, measuring 19' x 12.5'.

Another view of the studio.

This is the 2nd bedroom/craft room in the basement. It measures 12' x 10'.

This is the laundry/workshop room, which contains a small workbench, a freezer, washer, dryer, and off to the right side, the water pump. It is 20' x 12.5'.


<< Home