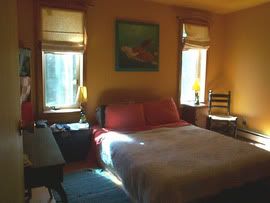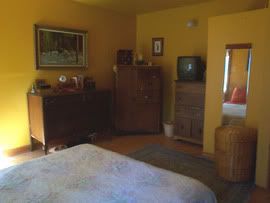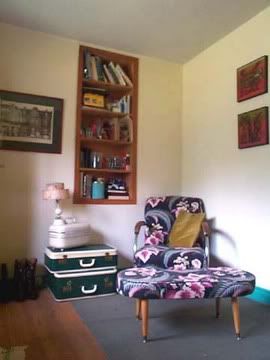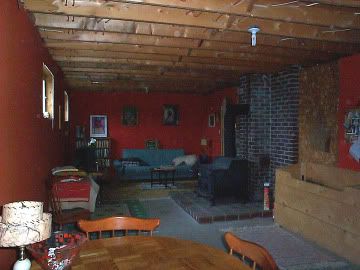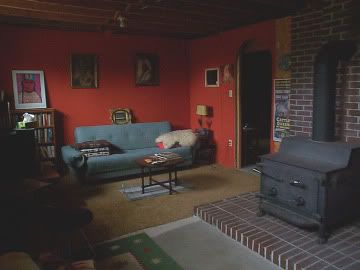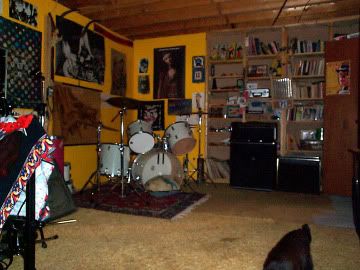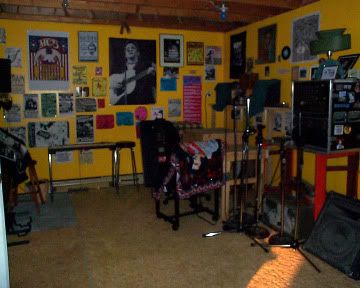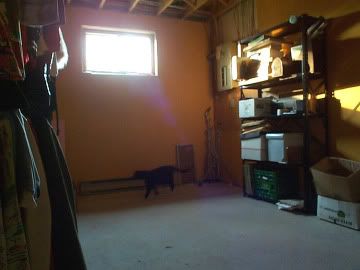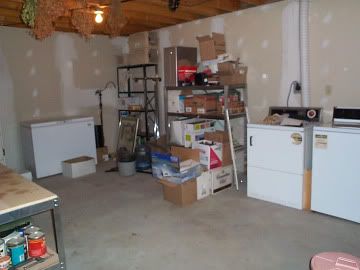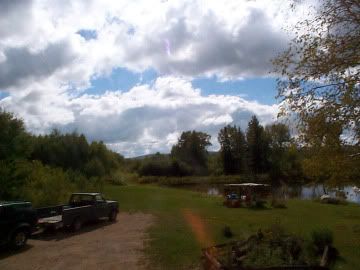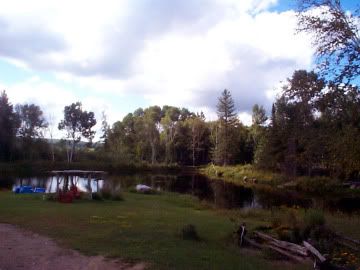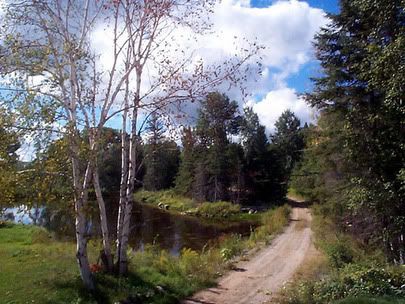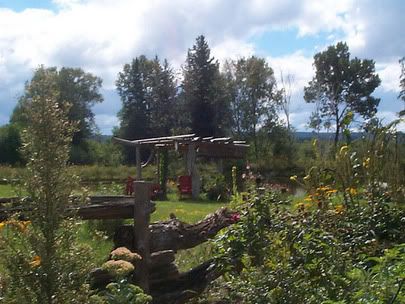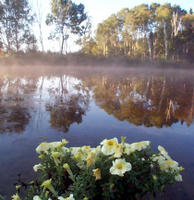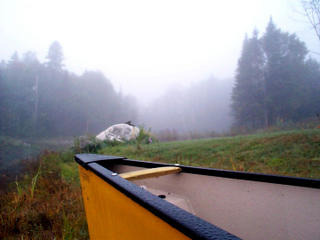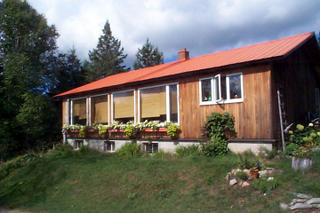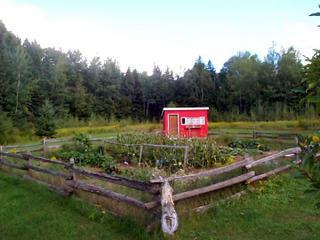Both the main house and the cabin are situated in Chisholm Township, east on paved road from Hwy. 11 and the town of Powassan, and 3 hours north of Toronto.
Chisholm Twp abuts the northwest corner of Algonquin Park and is surrounded by additional thousands of acres of Crown Land.
The house and acreage are nestled on a little-travelled road for full privacy without being too remote. There are only 2 other houses on our road. Only 20 minutes away is the city of North Bay, accessible by highway or back roads.
The town of Powassan has most amenities, including groceries, hardware, liquor and beer stores, OPP detachment, library, community centres, ice/curling rink, tennis courts, public pool, legion hall and various shops. The area has several horse riding/boarding facilities like Knowlton Ridge and Foreshew Stables and several clubs, including x-country skiing clubs, art and book clubs, etc. There are several OFSC trails throughout, and for the gardener, it is zoned 4a.
The area is ideal for hiking, canoeing, fishing, hunting, birdwatching, camping, exploring, photography, farming, mountain-biking, x-country skiing, snowmobiling, ATVing, boating, snowshoeing, or just for relaxing, and numerous back-country roads offer the area's best.
Click
here, to visit the town of
Powassan's website, and view its amenities.
Chisholm Township's population is roughly 1200 people and is a farming-based community, nestled snugly in a fertile valley next to Algonquin Park. The people are super-friendly, very helpful, and welcoming to new-comers. There are growing Amish and Mennonite communities as well, which offer fresh market goods, trades, and crafts.






